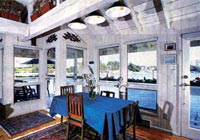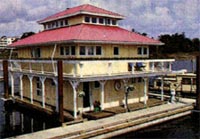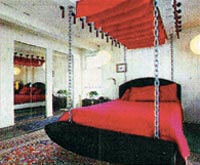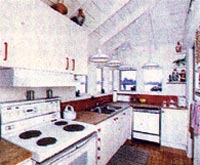|
|
|
Home /
Westbay Marine Village /
Articles of Interest /
Peeking in Private Places
Peeking in Private Places
BY GRANIA LITWIN Times Colonist Staff Photos by John McKay/Times Colonist Six homeowners open their doors to the public Sunday in a fundraiser for the Art Gallery of Greater Victoria Bill and Lee Austin's sun-soaked, water lapped float home in Westbay Marina is so gorgeous it's hard to imagine they would ever want to spend a minute anywhere else. But the Austins have a second home: a rustic little fishing cabin off the northern end of Vancouver Island, and it's a floater too. No surprise really, considering these two are dyed-in-the-brine boaters. "I'm addicted to water," admits Bill, who adds they've had a succession of vessels both large and small, power and sail, including a 76-footer built by the Rockerfellers, which they lived on for 15 years. The float home, along with five other showpiece houses, will be open to the public as part of the Art Gallery of Greater Victoria's 2004 Home Tour. It's the 50th year of the event organized by the gallery's volunteer committee to raise money for programs and art acquisition. When the Austins retired here from California in 1992, they foolishly thought they could survive on land and bought a house in Rockland. But the sea beckoned and they took the plunge, bringing this home here from Ladner. "The 100-mile trip took 30 hours," said the former professor at the universities of Santa Clara and Santa Cruz, whose wife worked in the health field. One glance at the Austins' pale-yellow float home confirms it is solidly built. Resting on an inverted "cup" of concrete filled with flotation material, it boasts massive beams and solid floors throughout. It was designed and built in 1980 by architect Mark Ankenmen for Dan Wittenberg, principal of International Marine Flotation Systems. It features about 1,650 square feet inside and generous decks all round, on two levels. Both levels are wrapped in a cheerful ring of red geraniums - 315 plants to be exact - and the main level boasts an attractive pillar effect too, that's reminiscent of villas along the canals of Venice. The main deck is finished in exposed aggregate, lacquered to a satiny finish and covered with masses of carpets. The wooden siding flows inside and out, giving it a warm, relaxed cottage look. On the main deck are the laundry and a roomy master suite, with huge tub, walk-in shower, and hot tub outside. Here also is Lee's den, which used to be a work room with bench and vice, but is now home to a computer, navy blue upholstery and a stuffed swan. On this level, the home is decorated with numerous French doors and mirrors to reflect light and waterscapes, and add to the spacious feeling. Up a compact stairway is the main living area with its spectacular views. Here are a galley-style kitchen, pantry, guest room, bathroom and a roomy living room with soaring ceiling ringed in terra-cotta planters. Another stairway leads to Bill's study on the third level, which has a captain's berth and more breathtaking views, but sadly it will be off limits during the tour. Too many people have slipped on the tightly curved stairway, he says. The floors here are pine, the walls are decorated with pictures of the Austins' former boats and nautical charts, but the eye is forever drawn to the million-dollar view. And one wonders, does the house ever rock in the waves? No, says Lee. "If there is a large swell we get a funny sideways lurch sometimes, but we are very protected." And whenever they get a hankering for a boat ride, they just step off into a harbour ferry, or cast off in their own 24-foot power boat which is moored to the main deck, and go for a buzz on the water. The other homes on the tour are:
|
|||||
 |





